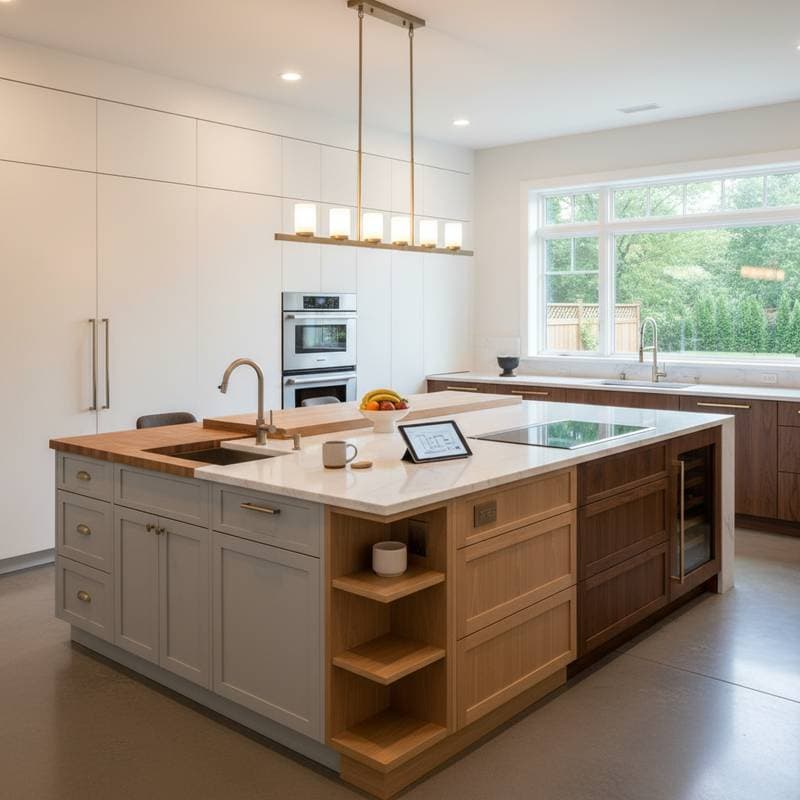The True Cost of Adding a Kitchen Island and Expected ROI
Visualize a dream kitchen with a central island that serves as the focal point. This feature might feature a sleek quartz surface, bar stools for informal meals, or ample drawers to organize utensils efficiently. The kitchen island functions as more than a mere aesthetic element; it acts as a gathering spot, preparation area, storage unit, and the room's primary visual element. Before installation begins, consider the essential question: what is the actual cost of a kitchen island, and what return on investment does it provide?
Actual Costs for Kitchen Island Installation
Costs for installing a kitchen island fluctuate significantly according to dimensions, materials selected, and the need for plumbing or electrical modifications. A basic freestanding unit that demands minimal alterations starts at $1,500 to $3,000, covering materials and straightforward labor. Incorporating custom cabinetry, high-quality countertops, or embedded appliances elevates the expense to $6,000 to $12,000. Luxurious bespoke islands with upscale surfaces or commercial-style ranges surpass $15,000.
Labor rates differ by location. In urban centers, installing cabinetry alone may cost $150 to $250 per square foot, whereas rural regions average $100 per square foot. Material selections create substantial variances. Laminate surfaces cost approximately $25 per square foot, in contrast to marble or butcher block at $80 to $150 per square foot. Integrating a sink or dishwasher adds $1,000 to $2,500, influenced by proximity to current plumbing lines.
Evaluating Return on Investment Past Resale Gains
Many homeowners inquire whether a kitchen island enhances property worth. The response is affirmative, though the assessment extends deeper. A thoughtfully designed island elevates marketability and enhances everyday utility. Experts in real estate suggest that kitchen renovations recoup 60 to 80 percent of expenses upon sale, with islands contributing centrally to this recovery. The comprehensive return encompasses non-financial advantages that enrich cooking, living, and socializing routines.
Consider entertaining guests who congregate around the island for beverages as the host completes the meal. Or envision streamlined mornings where family members sit to enjoy coffee and prepare for the day without interference. Such experiences evade numerical analysis but embody the genuine worth of a residence.
Selecting Materials for Cost Control and Durability
Material decisions transcend appearance; they impact resilience, upkeep, and ecological footprint, affecting expenses and enduring appeal.
Countertops: Quartz stands out for its toughness and ease of care. It withstands stains and heat, suiting households with active use. Granite provides unique patterns yet demands sealing every few months. Butcher block introduces a cozy texture but requires oil applications to guard against moisture. Laminate offers an economical option for modest or auxiliary areas, though it holds less allure for potential buyers.
Cabinetry: Ready-made cabinets control budgets at $100 to $300 per linear foot. Semi-custom options, adjustable for dimensions and styles, range from $300 to $600 per linear foot. Tailored cabinetry, crafted to precise measurements, exceeds $1,000 per linear foot. Opt for soft-closing mechanisms and full-extension slides to enhance functionality and extend service life.
Flooring and Lighting: An island installation frequently reveals discrepancies in flooring or antiquated illumination. Matching wood or tile beneath the island incurs $10 to $20 per square foot. Pendant lights cost $150 to $500 apiece, including setup. These enhancements, while ancillary, finalize the aesthetic and practical overhaul.
Designing for Optimal Use and Circulation
Effective kitchen islands integrate seamlessly into the space. Begin by assessing movement routes. Professionals advise maintaining 36 to 42 inches of space between the island and adjacent surfaces. In multifunctional areas, target 48 inches to accommodate several individuals without constraint.
Tailor the design to cooking habits and lifestyle needs. Serious cooks benefit from expansive surfaces adjacent to cooking zones, whereas families prioritize seating and organization. Include deep drawers for cookware, concealed waste compartments, and integrated power sources to maximize daily practicality. In open-plan configurations, the island delineates kitchen and living zones subtly, avoiding the need for partitions.
Choosing Between Professional Installation and DIY Efforts
Assembling a basic island using preassembled cabinets and standard tops suits skilled individuals as a weekend endeavor, with material costs of $800 to $2,000. However, plumbing, wiring, or load-bearing adjustments necessitate expert involvement. Certified electricians verify compliance with regulations for outlets, and plumbers manage piping and exhaust systems to avert future issues. Delegate these elements to qualified specialists, even if handling other aspects personally.
A combined strategy appeals to numerous owners. Assemble and finish cabinets independently, then engage contractors for precise countertop fabrication and placement. This method reduces expenditures while upholding standards in vital areas.
Assessing the Full Benefits of the Enhancement
The upgrade yields returns in productivity and pleasure beyond monetary aspects. Expanded preparation areas minimize disarray, simplifying meal preparation. Additional storage ensures easy access, potentially reducing spoilage. Seating promotes communal dining, strengthening the kitchen's role as a family center.
From a sustainability angle, switching to LED lights and optimizing layouts decreases energy consumption. Selecting regional or reclaimed materials supports eco-friendly practices. These advantages persist beyond fleeting styles, delivering sustained rewards.
Essential Strategies for Effective Implementation
- Incorporate electrical outlets during initial planning. Regulations typically mandate at least one on islands used for food preparation.
- Provide a 12-inch overhang for seated comfort.
- Scale appropriately to avoid overwhelming compact kitchens; mark outlines with tape to test proportions.
- Harmonize elements like pulls, fixtures, and surfaces for cohesive appearance.
- Select smudge-resistant materials near seating to simplify upkeep.
Preserving the Installation for Longevity
Routine maintenance sustains the island's appeal. Clean surfaces daily using gentle soap solutions, steering clear of abrasives, and reseal natural stones as recommended. Check under-sink connections biannually for leaks. Secure loose fittings on drawers and doors periodically to maintain smooth operation.
