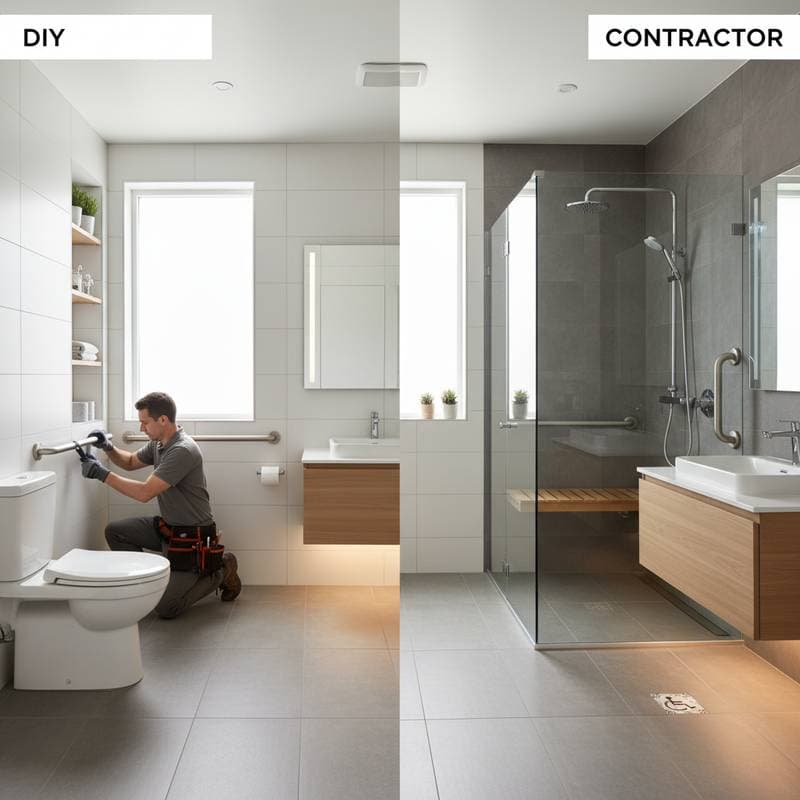Accessible Bathroom Remodeling: DIY Approach or Professional Assistance?
Witnessing an elderly relative navigate the high edge of a bathtub or maintain balance on a slick tile surface highlights how a bathroom can shift from a peaceful retreat to a potential danger zone. Individuals often plan such changes to secure their own future ease or to support a family member's prolonged self-sufficiency. An accessible bathroom represents more than a mere enhancement; it constitutes a commitment to respect, security, and enduring practicality.
As costs for items like grab bars, walk-in tubs, and expanded doorways accumulate, a primary concern emerges: pursue this as a do-it-yourself endeavor or engage a skilled contractor? This discussion dissects that choice through pragmatic advice, accurate pricing, and directives that align with safety requirements and financial objectives.
Key Principles of Accessibility Design
The Americans with Disabilities Act (ADA) establishes essential criteria for inclusive environments, and although residential spaces face no mandatory adherence to full ADA rules, these principles prove invaluable for developing secure bathrooms. Consider these fundamental elements:
- Doorways: Maintain a minimum clear width of 32 inches to facilitate wheelchair access.
- Toilet height: Position the seat 17 to 19 inches above the floor to simplify transfers.
- Sink clearance: Provide approximately 27 inches of height beneath the sink to accommodate wheelchair positioning.
- Shower configuration: Opt for roll-in or walk-in models featuring no-step entries and non-slip flooring.
Adhering to these guidelines fosters mobility and ease, yet introduces intricacies. Proper placement of electrical outlets, plumbing fixtures, and support structures demands precision. Professional involvement frequently prevents delays and expensive errors in these areas.
Scenarios Requiring Professional Expertise
Certain accessibility modifications necessitate specialized skills, specialized equipment, or official permits. Projects involving plumbing shifts, structural alterations, or electrical adjustments demand professional oversight for optimal results.
Advanced Installations Suited for Experts
-
Curbless or Roll-In Showers
Achieving effective drainage and sealing in these setups requires exact slope calibration. Inadequate execution risks water seepage, fungal growth, or hazardous pooling. Professional services typically range from $3,000 to $8,000, influenced by material selections and dimensions. -
Expanding Doorways
Attaining ADA-recommended widths might entail reframing or relocating fixtures like light switches. Experts preserve the integrity of surrounding walls. Anticipate expenses of $700 to $2,000. -
Adjusting Sink and Countertop Heights
Such adaptations frequently require plumbing diversions and cabinet alterations. Specialists guarantee appropriate clearances and resilient surfaces. Budget $1,000 to $3,000 based on chosen materials. -
Walk-In Tub Integration
These units demand expert plumbing work and potential electrical setups for features like therapeutic jets. Installed costs span $4,000 to $10,000. -
Comprehensive Bathroom Reconfiguration
For total overhauls, professionals verify ADA-aligned layouts, moisture barriers, and airflow systems comply with regulations. A full accessible transformation may total $15,000 to $25,000, varying by material quality and location.
Selecting a certified contractor offers assurance through warranties and code conformity, which enhances property value upon resale.
Essential Safety Measures and Regulatory Insights
Effective bathroom security extends beyond visible aids like grab bars to include critical underlying features that ensure true inclusivity.
- Position electrical outlets at a minimum of 15 inches from the floor and distant from moisture-prone areas.
- Install illumination that delivers ample brightness without harsh reflections, preferably incorporating automatic activation to avoid navigation challenges in low light.
- Ensure transitions from bathroom to adjacent spaces feature level or gently sloped thresholds for seamless movement.
- Prioritize robust ventilation to mitigate humidity and prevent microbial development, supporting both health and longevity.
For any adjustments to wiring or pipes, consult local authorities regarding permit necessities. Professional inspections validate that modifications satisfy established safety protocols, regardless of personal proficiency.
Selecting a Qualified Contractor
When professional assistance aligns with your needs, seek specialists versed in aging-in-place modifications or ADA-compliant configurations. Inquire about credentials, such as the Certified Aging in Place Specialist (CAPS) designation from the National Association of Home Builders.
During consultations:
- Review portfolios of previous accessibility-focused work.
- Verify current licensing and insurance documentation.
- Explore options for materials that integrate safety with aesthetic appeal.
- Obtain a detailed written proposal outlining costs and schedules prior to agreement.
Establishing transparent expectations from the outset minimizes unexpected expenses and disruptions.
Integrating Style and Functionality Post-Remodel
Upon completion, daily interactions reveal the profound improvements. Transitioning to a barrier-free shower streamlines routines while minimizing risks. Elevated toilets reduce physical stress during use. Contemporary grab bars, available in diverse finishes, harmonize with upscale interiors without compromising utility.
An accessible bathroom need not compromise on elegance. By combining personal efforts with targeted professional input, homeowners craft environments that deliver both visual allure and practical reliability for years ahead.
