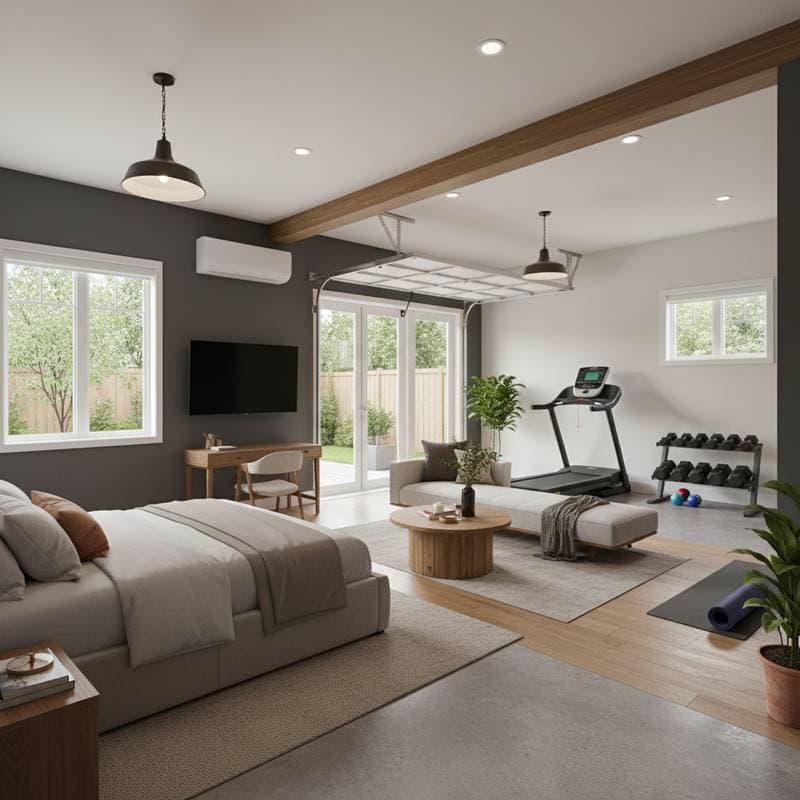Transform Your Garage into a Comfortable Living Space: Costs and Creative Ideas
If your garage serves as a storage area for unused items and tools, it holds potential as an additional living space in your home. A garage conversion addresses limited square footage, generates rental income, or provides a dedicated personal area. This project requires thorough planning, precise budgeting, and a defined purpose. Proper execution turns a utilitarian space into a seamless, comfortable part of your residence.
Understanding the Costs of a Garage Conversion
Costs for garage conversions fluctuate based on the garage's dimensions, current condition, and level of customization. Homeowners typically invest between $20,000 and $60,000 for a complete overhaul. Basic modifications, such as adding insulation, updating flooring, and installing climate control, stay closer to the lower figure. Luxurious options, including bespoke cabinetry or full bathroom installations, push expenses toward or beyond the upper limit.
Key cost factors include the following:
- Insulation and drywall installation: $2,000 to $6,000, varying by material quality and existing wall integrity
- Electrical and lighting upgrades: $1,000 to $4,000, covering new outlets, fixtures, and comprehensive wiring
- Plumbing for bathrooms or kitchenettes: $3,000 to $10,000, depending on fixture complexity and pipe routing
- Flooring options: $1,500 to $5,000, with choices like epoxy coatings for durability, laminate for affordability, or engineered wood for elegance
- Heating and cooling systems: $2,000 to $6,000, often involving ductless mini-split units or extensions to existing HVAC setups
- Permits and inspections: $1,000 to $3,000, influenced by local zoning laws and compliance requirements
Consult your local building authority early to verify compliance with residential codes. Standards for ceiling heights, airflow, and escape routes typically exceed those for non-living garage spaces.
Layout and Design Planning
Establish the intended use of the space before any construction begins. This focus directs material selections and spatial arrangements.
Popular garage conversion concepts include:
- Guest suite or accessory dwelling unit: Incorporate a compact bathroom, basic kitchenette, and separate entry for independent occupancy.
- Home office or creative studio: Add integrated shelving units and optimize with abundant natural light plus adjustable task illumination.
- Family lounge or children's play area: Select cushioned flooring materials, incorporate sound-absorbing insulation, and arrange modular furniture for versatility.
- Home gym or fitness room: Install resilient rubber mats, ensure adequate airflow, and secure wall mounts for heavy equipment.
During layout development, evaluate challenges like load-bearing beams, restricted headroom, or irregular slab foundations. Address these through techniques such as suspended ceilings to conceal utilities, elevated subfloors for leveling, or thoughtful furniture configurations to enhance usability and aesthetics.
Key Construction Considerations
Garages receive initial design for vehicle storage rather than daily habitation, necessitating specific enhancements for safety and livability.
Essential upgrades encompass:
- Insulation and moisture management: Install spray foam or rigid foam boards to maintain stable temperatures and block vapor intrusion, reducing risks of mold growth.
- Windows and daylight integration: Substitute the overhead door with expansive fixed or operable windows, or French doors, to increase illumination and promote air circulation.
- Electrical capacity assessment: Confirm that the main service panel supports expanded circuits for appliances, lighting, and electronics.
- Noise reduction measures: Apply mass-loaded vinyl barriers or layered drywall assemblies to minimize external sounds, particularly in urban settings.
In regions with harsh winters, radiant floor heating systems provide even warmth and operational efficiency. For hot climates, install cool-roof coatings on exterior surfaces alongside ceiling fans to sustain comfortable indoor conditions throughout the year.
Budgeting and Value Considerations
Garage conversions demand upfront capital, yet they frequently recoup a significant portion through increased property appeal. Projects that enhance usable area or enable leasing often achieve a return on investment of 70 to 80 percent. To optimize financial outcomes:
- Select durable, mid-tier finishes that balance cost and longevity, such as quartz countertops over granite for kitchens.
- Leverage proximity to existing utility lines to minimize excavation and connection expenses.
- Align architectural elements, like trim styles and color palettes, with the main house for cohesive appearance.
- Incorporate LED fixtures and high-R-value insulation to lower ongoing energy expenses by up to 20 percent.
Appraisal experts note that conversions adding bedrooms or bathrooms boost resale values by $15,000 to $40,000, depending on market conditions.
Pro Tips for Success
- Map out utility placements at the outset: Shifting pipes or wires after framing begins escalates expenses and timelines by 30 percent or more.
- Engage certified specialists for intricate tasks: Licensed electricians and HVAC technicians ensure code adherence and warranty protection.
- Prioritize practical elements over aesthetics: Invest in robust ventilation before decorative paint to avoid long-term discomfort.
- Incorporate clever storage solutions: Opt for wall-mounted cabinets or multifunctional ottomans to preserve open floor space.
Maintaining and Adapting Your Converted Space
After completion, the new area adapts easily to evolving needs, functioning as a guest quarters one year and a hobby room the next. Preserve its condition through routine checks: Inspect seals on doors and windows annually, replace HVAC filters quarterly, and monitor for dampness following heavy rains or snowmelt. This proactive care extends the space's utility and protects your investment.
A garage conversion redefines underutilized areas, expanding living options and elevating overall home enjoyment.
