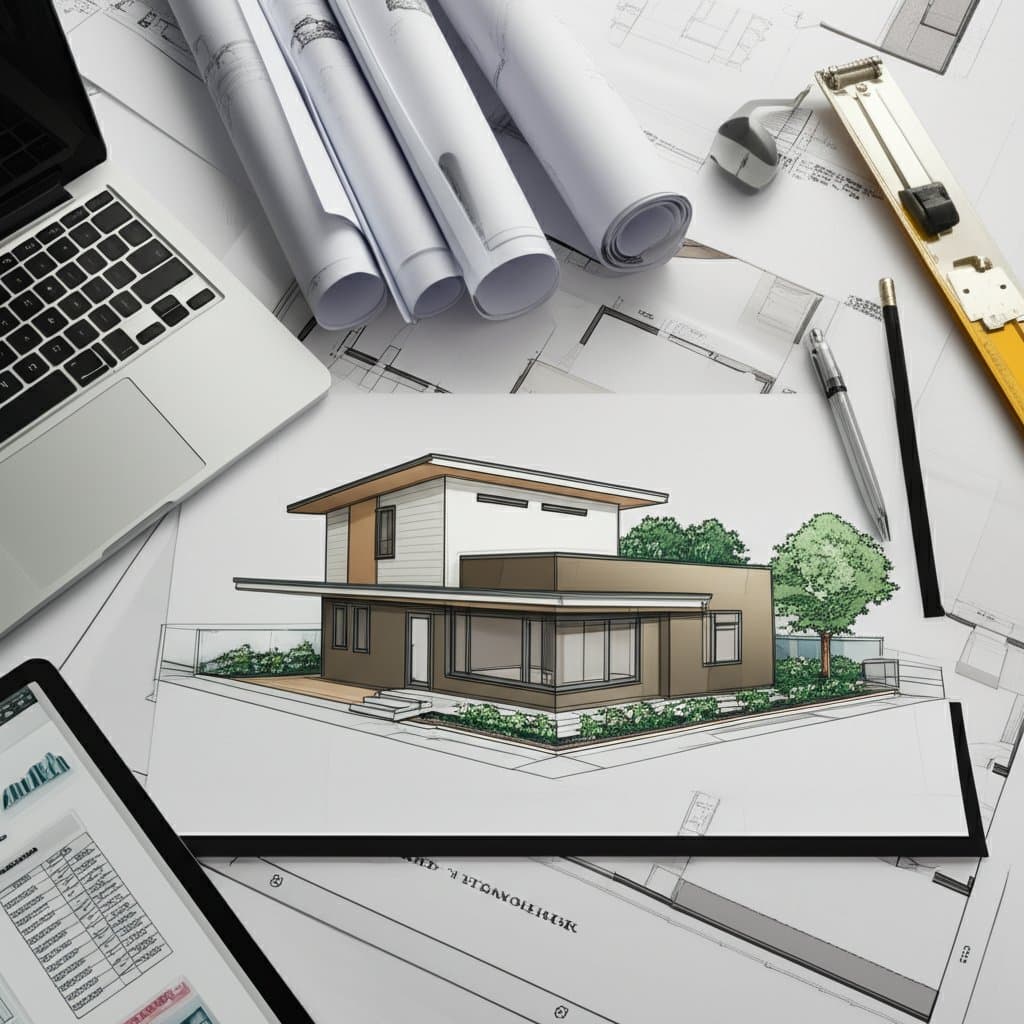2025 ADU Blueprint: Permits, Costs, and Timelines
Building an accessory dwelling unit represents a strategic way to expand living space and enhance property value. Homeowners pursue ADUs, often referred to as backyard cottages or granny flats, to create rental income, guest accommodations, or dedicated workspaces. This project rewards careful planning from initial permits through final occupancy, minimizing risks and maximizing returns.
Many homeowners overlook the coordination required for ADU development. Zoning regulations, utility integrations, and construction schedules demand attention to detail. A structured approach ensures the project progresses from design to move-in without significant interruptions.
Navigating the Permitting Process
ADU construction adheres to the same regulatory framework as primary residences. Local governments frequently expedite approvals for these units, yet compliance with sequential steps remains essential.
Verify Zoning Eligibility
Begin by assessing whether the property aligns with local zoning ordinances. These rules specify maximum unit sizes, placement on the lot, and necessary utility enhancements. For instance, many jurisdictions cap ADUs at 1,200 square feet or 50 percent of the primary home's footprint; consult the city's planning portal or schedule a pre-application meeting to confirm specifics.
Develop Design and Site Plans
With zoning confirmed, proceed to drafting detailed plans that satisfy building codes. Include floor layouts, exterior elevations, and diagrams for water, sewer, and electrical connections. Address site challenges, such as slopes or shared easements, by incorporating them into the plans; hiring a licensed architect familiar with local requirements accelerates this phase.
Submit Building Permit Application
Compile and file the complete set of documents for official review. Processing times vary from four to twelve weeks based on municipal volume. Reviewers scrutinize elements like seismic reinforcements, ventilation systems, and sustainable materials; opt for pre-submittal consultations to preempt revisions and qualify for fast-track options on smaller units.
Conduct Inspections and Secure Approvals
As construction advances, coordinate with inspectors at critical stages, including foundation installation, structural framing, wiring, and plumbing rough-ins. Successful inspections culminate in a certificate of occupancy, enabling lawful habitation or leasing. Maintain a log of all visits and corrections to facilitate smooth progression.
Establishing Realistic Timelines
The full ADU journey spans nine to eighteen months, influenced by project scale and administrative efficiency. This duration encompasses all phases, allowing time for adjustments without compromising quality.
Standard Phase Breakdown:
- Planning and Design: One to three months, focused on research and drafting.
- Permitting: Two to six months, including reviews and iterations.
- Construction: Four to nine months, covering site preparation through finishing.
Common setbacks arise from design modifications, supplier delays, or infrastructure modifications. Mitigate these by selecting responsive contractors and submitting applications during off-peak seasons; regular check-ins with permitting staff keep momentum.
Ensuring Safety and Regulatory Compliance
ADUs must incorporate robust safety features to protect occupants and satisfy inspectors. Install fire-rated walls between units, emergency exits in every room, and carbon monoxide alarms alongside smoke detectors.
Contemporary codes emphasize energy conservation, mandating features such as high-efficiency appliances, solar-ready roofing, and R-30 insulation levels. These elements elevate initial expenses but yield savings on energy bills over decades.
Properties in vulnerable areas, like seismic zones or coastal floodplains, require tailored reinforcements, such as elevated foundations or fire-resistant landscaping. Engage the building department early to identify and integrate these mandates, securing both safety and insurability.
Strategies to Enhance Property Value
A thoughtfully constructed ADU elevates marketability and financial returns. Prioritize versatile interiors that accommodate evolving uses, from multigenerational housing to income-generating rentals.
Align the ADU's facade with the main residence through matching materials like fiber cement siding or composite shingles. Invest in resilient components, including impact-resistant windows and low-maintenance decks, to curb ongoing upkeep.
Incorporate seclusion elements, such as acoustic barriers and native plant buffers, to foster harmonious coexistence. Retain comprehensive records of permits and warranties; these documents substantiate value during appraisals and sales negotiations.
Essential Strategies for ADU Success
- Allocate a Comprehensive Budget: Factor in 10 to 15 percent for contingencies, covering surprises like soil testing or code updates.
- Consult Planning Officials Promptly: Attend informational sessions to grasp nuances before committing resources.
- Engage Specialized Builders: Partner with firms versed in compact constructions and jurisdictional variances.
- Optimize Utility Layouts: Map connections during design to prevent expensive retrofits.
- Foster Neighbor Relations: Share timelines and mitigation plans to address concerns proactively.
- Record All Proceedings: Compile approvals and modifications for effortless audits.
Preserving ADU Longevity
Routine care sustains the unit's functionality and worth. Conduct yearly evaluations of structural integrity, including roof seals and drainage systems, to avert moisture damage.
Arrange professional tune-ups for heating, ventilation, and mechanical systems biannually. Monitor interior humidity and pest activity to uphold habitability standards, ensuring the ADU continues to deliver reliable value.
